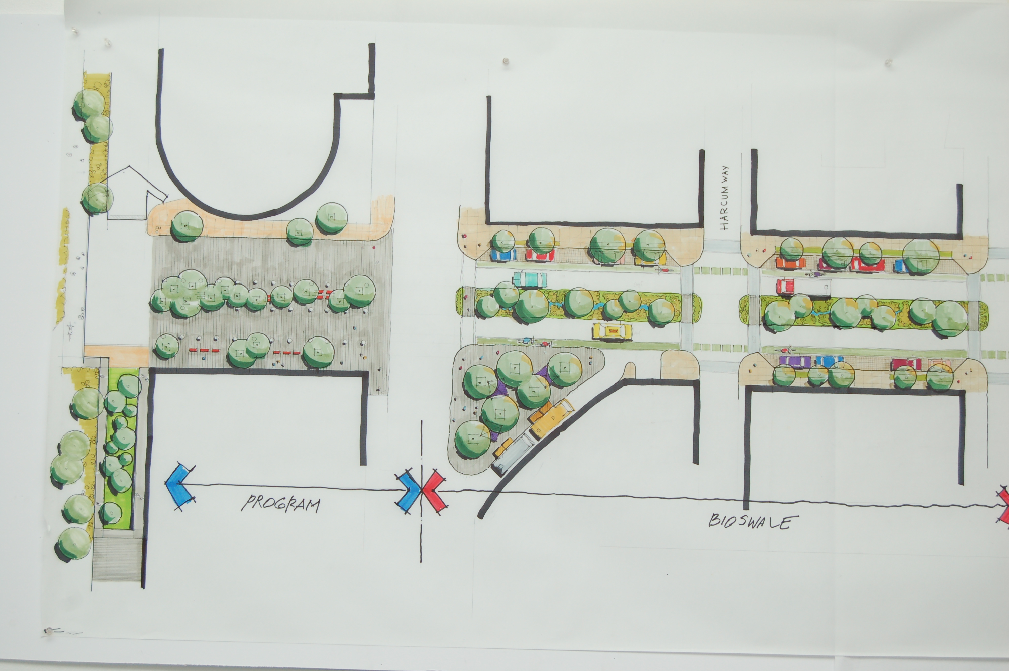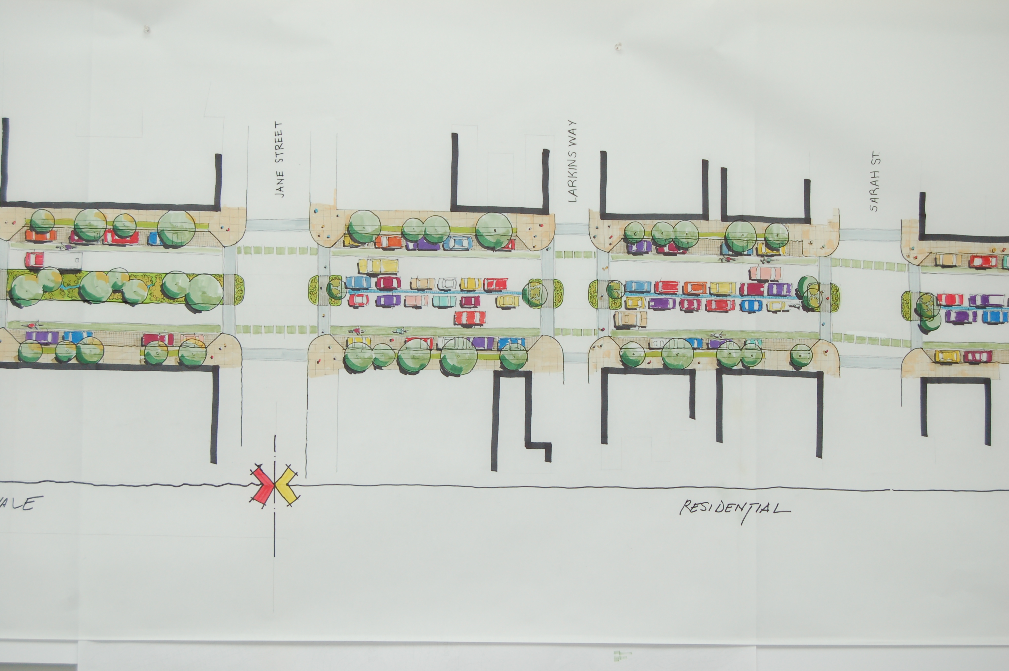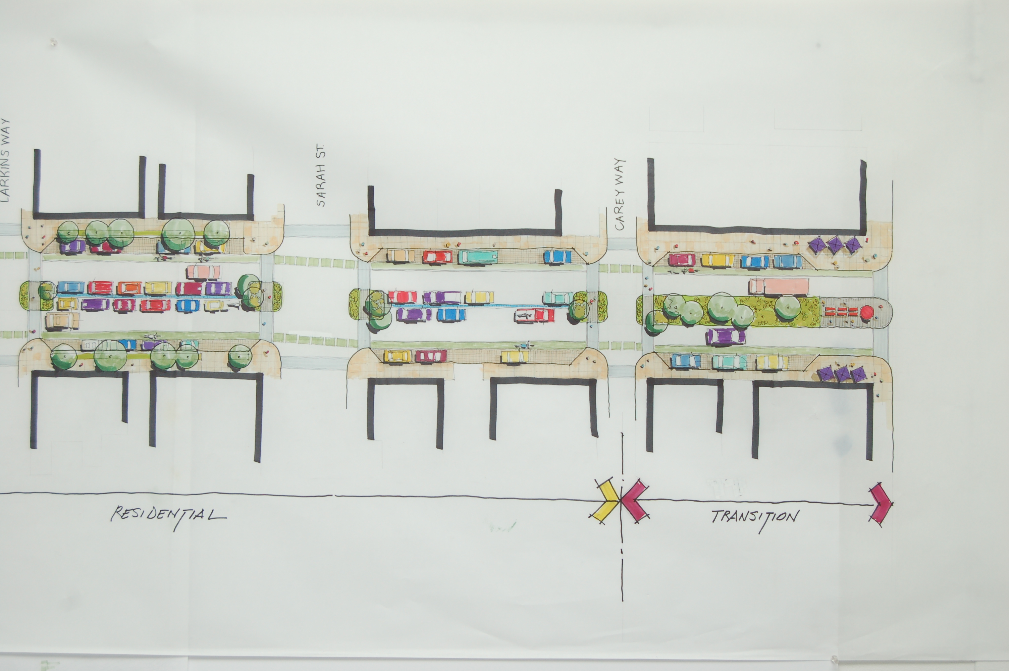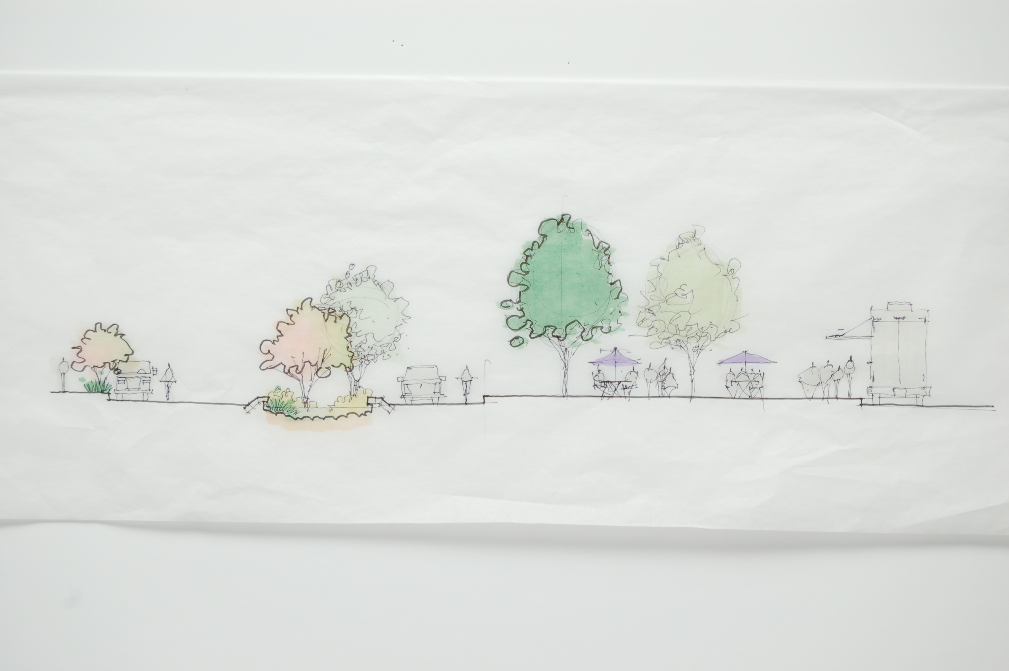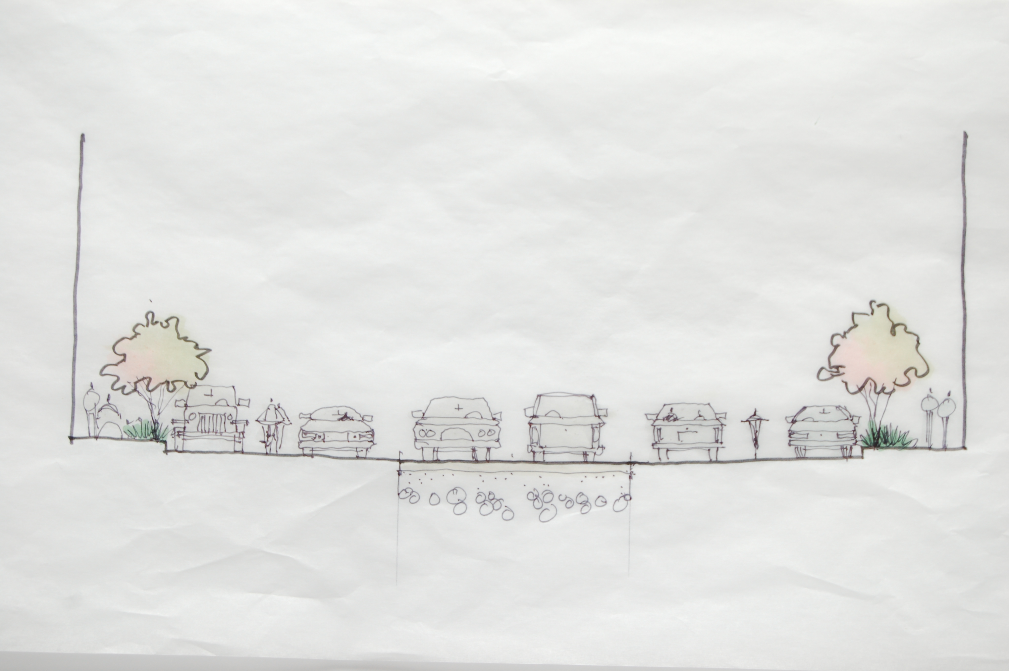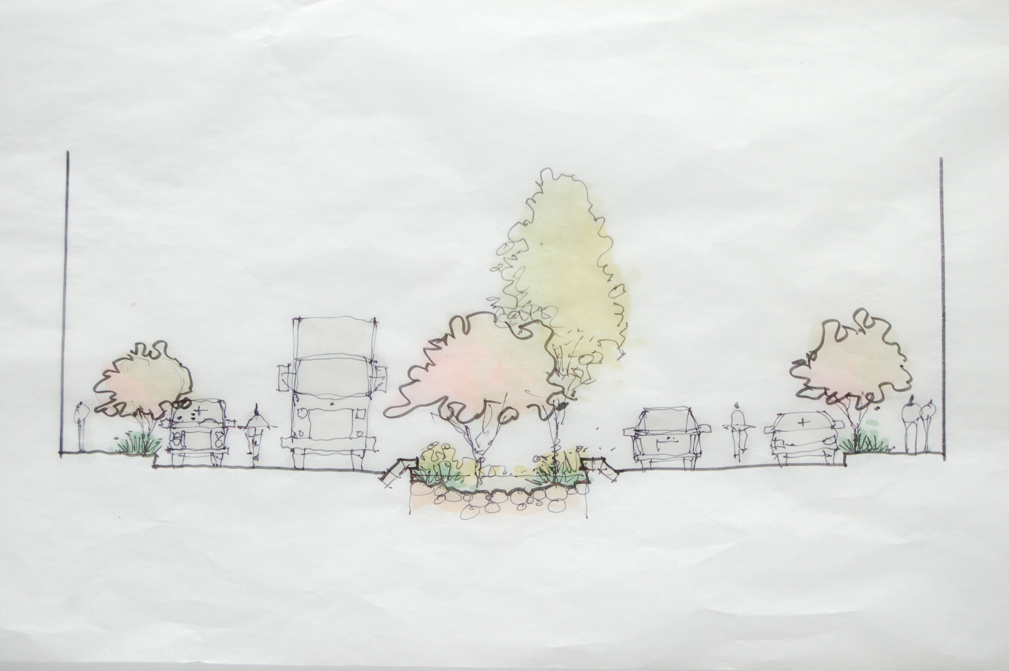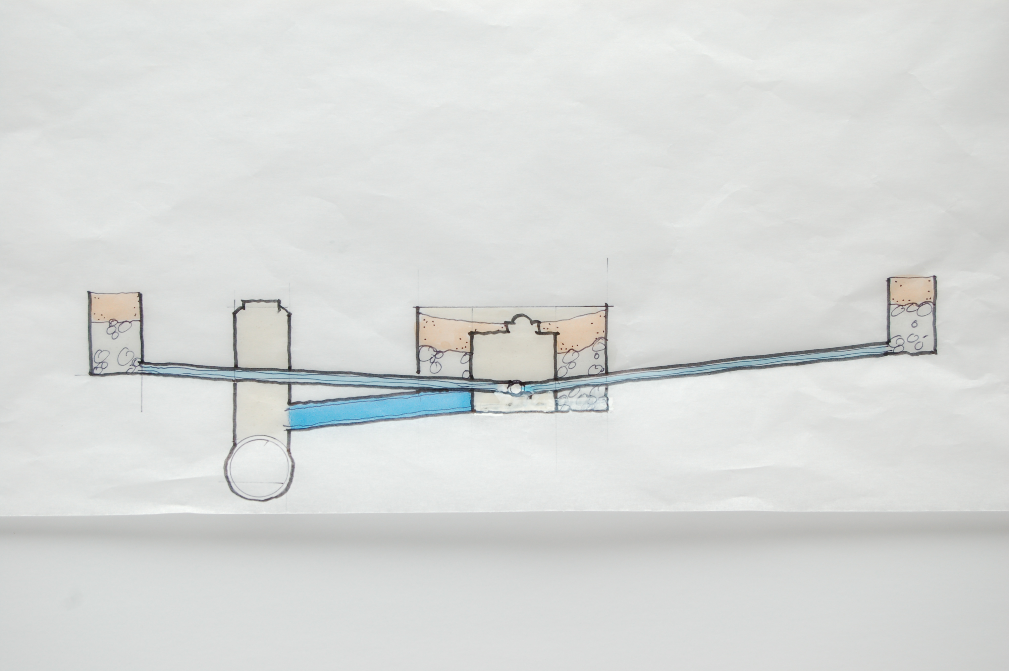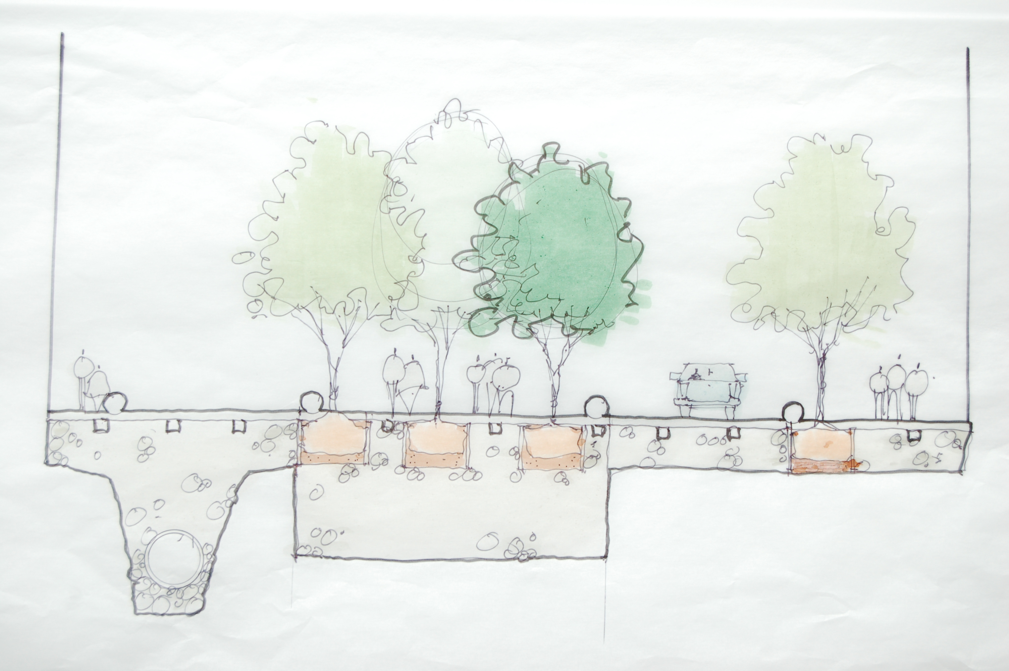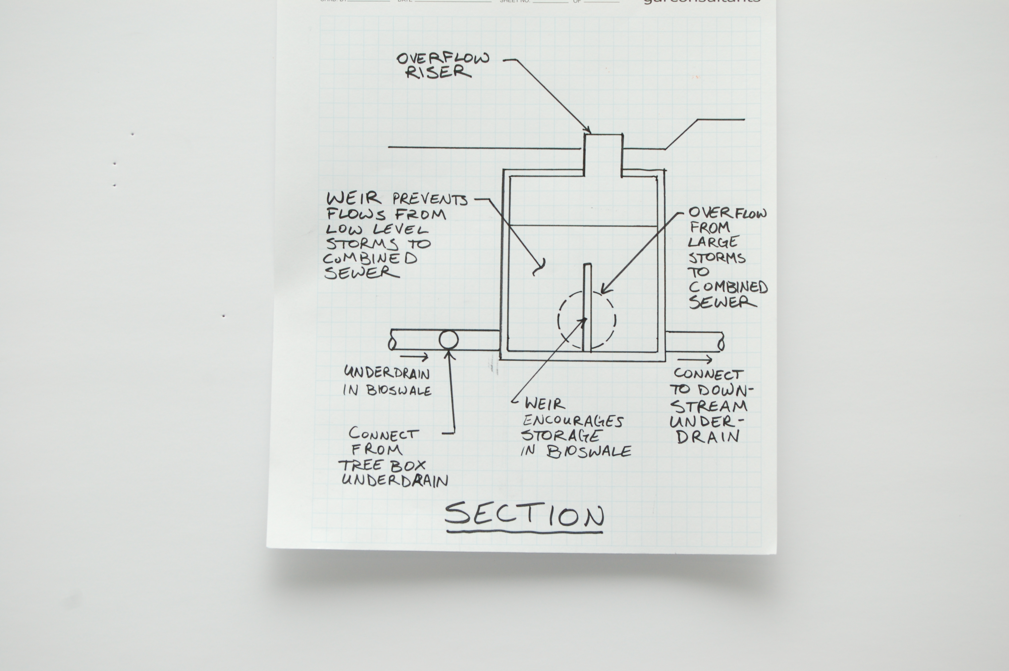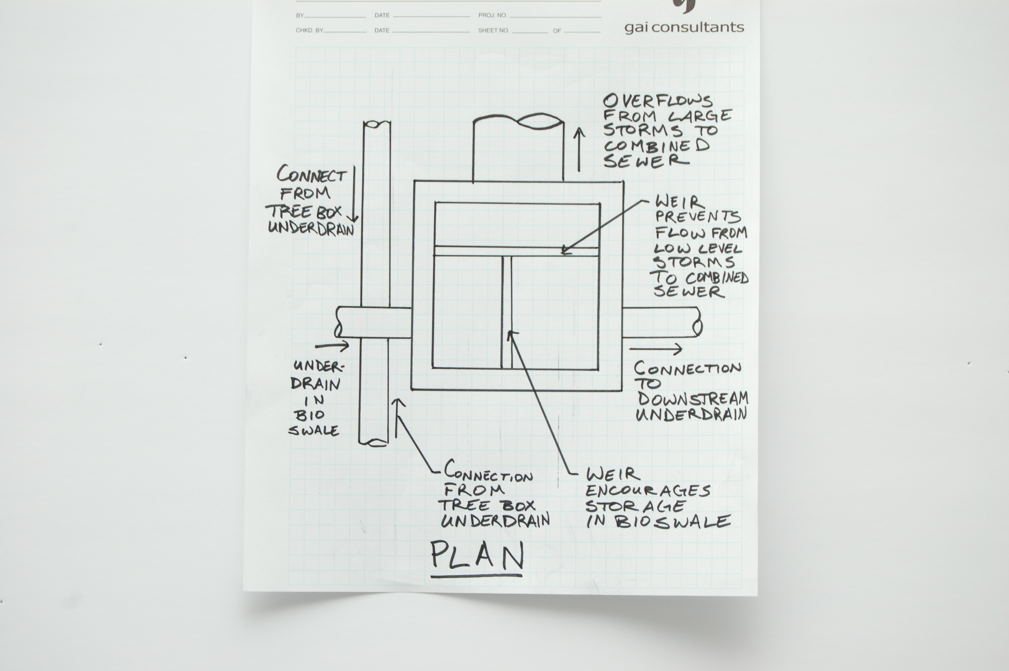Team Presentation
Design Photos
Â
Design Narrative
“The Conduit Corridor”
South 21st Street between E. Carson and Josephine Streets provides multiple opportunities to connect, convey and deliver. Positioned between the entrance to the lower South Side Park and the Monongahela River to the north, this gently sloping 60’ corridor serves residents, businesses and the Brew House, a thriving arts center and community.
By re-appropriating the parking islands we have created multiple zones that will: reduce combined sewage outflow to the river by integrating green infrastructure; provide safe passage for pedestrians and bicyclists to and from the park; maintain residential parking; and create performative platforms for artists to engage with the community for installations and events.
The ‘Program Zone’, on the Brew House block, has a curbless, shared street treatment (vis-à -vis a Woonerf or ‘Home Zone) with a permeable decking system over heavy modular storm water chambers and tree boxes. This programmable section will allow seasonal events to seamlessly extend from the Brew House to the street creating an open space for parades, film screenings and/or other events.
The next two sections contain an exposed central ephemeral stream with native vegetation, where parking has been removed, creating a buffer for the programmed space.
Closer to E. Carson, three blocks of residential parking will remain with a central island of pervious parking and a central runnel that feeds in to an underdrain. These sections can be modified and converted to bioswales if and when the local need for parking diminishes due to mode shift.
And lastly, we have the Transition Zone, immediately off of E. Carson, that will act as a gateway for both the park and Brew House with a vegetated median and a small platform for revolving installations.
Curbside tree boxes and bike lanes line the entire corridor.
The backbone of our infrastructure is a perforated central collector and conveyance pipe that also acts as a lateral feed for equitable distribution of water throughout aggregate under drains. This is not just about volume storage but also maintaining base soil moisture for plant health. While our section has low flow volumes, the potential exists to maximize storage of overflow from upslope areas and the built environment adjacent to the corridor. Intermittently there are connections to the combined sewer that are regulated by a weir that releases overflow after the underdrain storage is inundated.
 South 21st Street will not only be a model corridor in Pittsburgh for green infrastructure, but also an example of best practices for creating a gateway to a major city asset and celebrating the arts.
Team Members
Michele Acitelli, Pennsylvania Department of Transportation (PennDOT)
Jason Borne, Arcadis
Frank Dawson, Astorino
Joe Fello, GAI Consultants, Inc.
Tracy Hudak, Pittsburgh Water and Sewer Authority (PWSA)
AJ Schwartz, EPD
Gregory Scott, Buchart Horn
Addy Smith-Reiman, Riverlife


