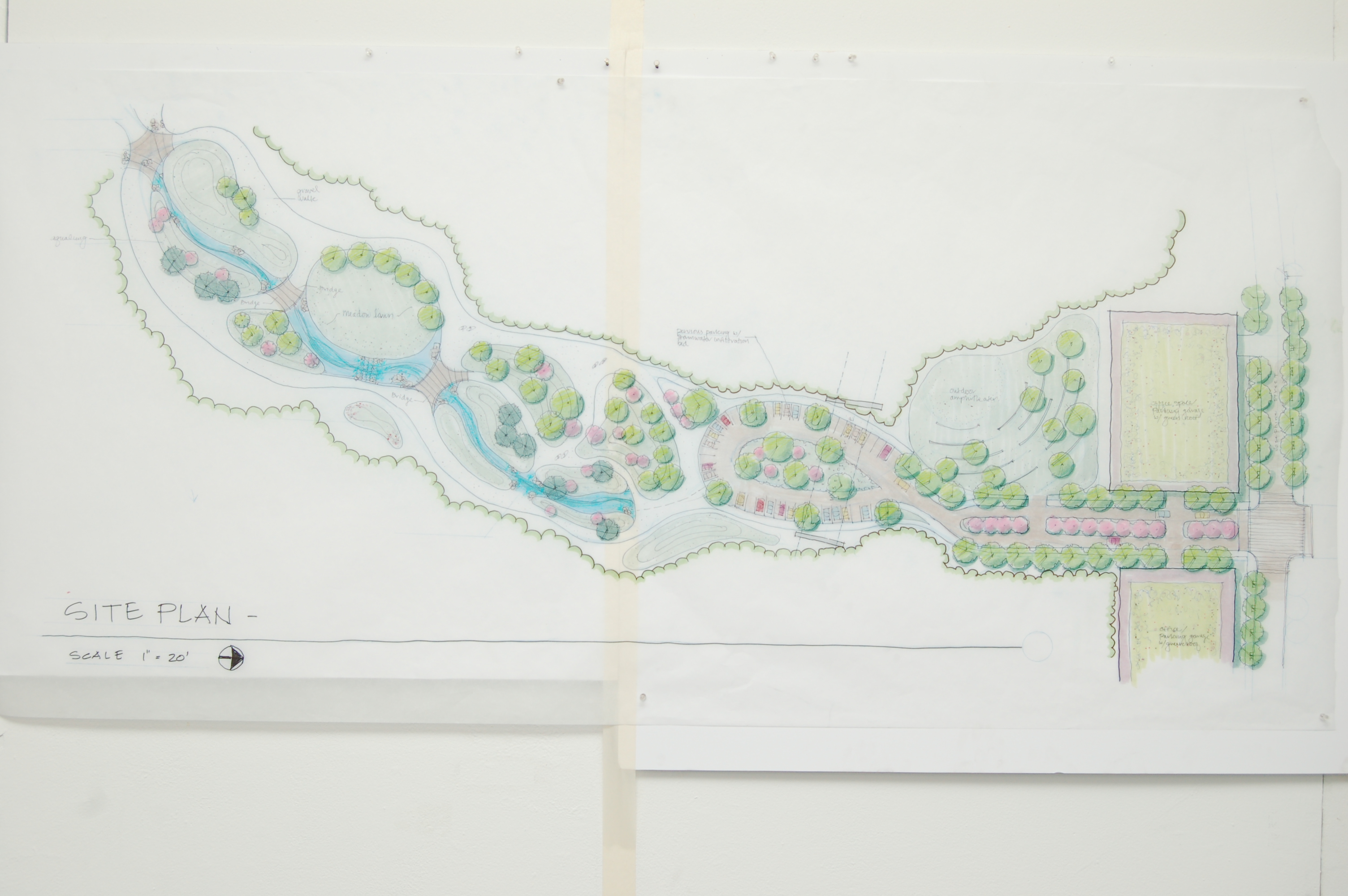Team Presentation
Design Photos
Design Narrative
South Side Park Green Infrastructure Solutions – Study Area C ‚Äď Team 5
South Side is graced with a huge community asset – the 64 acre South Side Park. A vast part of the park consists of hillsides that contribute a large amount of stormwater runoff that is being directed into the combined sewer system. There is also a significant amount of groundwater that flows through the park ‚Äď 15 streams, four of which are perennial. These sources flow to and over the ground surface at the upper end of the Park and are directly tributary to the combined sewer system. Our study estimated these sources could be contributing as much as 75,000 to 100,000 gallons of water a day to the sewer system during dry weather. This reduces the potential capacity of the sewer system to convey the flow that ‚Äúshould‚ÄĚ be there, and undoubtedly contributes to overflows from the combined sewer system into the Monongahela River. Our study evaluated alternatives to this current water management strategy that directs as much water as possible into drains that connect to the sewer system.
We propose to manage all water on site through green infrastructure strategies. We will direct as much flow as possible to a daylighted stream that will flow through the park. The stream channel will be the primary mechanism that carries the regular perennial streams, with adjacent bioswales that host wetlands straddling the channel being a secondary means of handling stormwater events. Check dams in the stream channel would direct flow into the bioswales during wet weather and other instances of increased flow. Including a sump pump in the environmental management plan adds an extra layer of protection. In addition, when clogs are present, drain inspection services can help detect what causes the issue. Sump pumps can help to remove excess water from areas prone to flooding. Additional passive greenspace areas can also be used as a tertiary means to manage and further infiltrate extreme weather events. Stormwater infiltration tanks will be installed under the permeable parking lot which is located under the Mission Street Bridge, at the lowest elevation of the park, and at the entrance to the park. The goal is that all site run-off and groundwater will be infiltrated at this point. Should any excess overflow need to reenter the combined sewer system, it would at this point. Optionally, if it were deemed an appropriate and acceptable strategy, excess water could be channeled further down South 21st Street to join complementary green infrastructure water management design solutions.
Other green infrastructure measures include:
Р       Removing all existing impervious pavement and using pervious materials where appropriate.
–¬†¬†¬†¬†¬†¬†¬† Reduce surface parking in the Park but supplement it by constructing two parking garages which will each have a 200 ‚Äď 300 car capacity at the intersection of Josephine Street and the Park entrance. The garages will be integral to multi-use green buildings and will have green roofs. The green structures will also serve to attractively announce the gateway to the park. These structures could help mitigate the potential loss of parking spaces along South 21st Street from the installation of the ‚Äúdownstream‚ÄĚ green infrastructure measures.
–¬†¬†¬†¬†¬†¬†¬† Sculptural rain collectors for Mission Street Bridge.
Other considerations:
–¬†¬†¬†¬†¬†¬†¬† At the intersection of Josephine and South 21st Street we have designed a traffic calming feature that changes the road surface to a textured gradient utilizing a permeable material. This also serves to announce the gateway to the park.
–¬†¬†¬†¬†¬†¬†¬† The park serves as a connecting corridor of the upper neighborhoods to the lower neighborhoods and is regularly used by pedestrians. There are various trail configurations incorporated into our design that would both replace the existing asphalt pavement and accommodate users for this purpose.
–¬†¬†¬†¬†¬†¬†¬† Currently, this particular portion of the South Side Park is underutilized, neglected, and perceived as unsafe, and certainly uninviting. This design proposal will create a beautiful, welcoming, safe, and productive community space for the region.
–¬†¬†¬†¬†¬†¬†¬† We have included an amphitheater that can serve as an educational forum for students and the general public, and also a gathering space for the community for events such as movies in the park, music, etc.
–¬†¬†¬†¬†¬†¬†¬† By reclaiming and restoring the natural habitat, eradicating invasive species and introducing indigenous species of plants, we will also help to create wildlife habitat.
–¬†¬†¬†¬†¬†¬†¬† The system we have designed has the capacity to manage 118,000 cu.ft. of runoff. Although this particular study was confined to only a portion of South Side Park, from initial computations, we believe that this green infrastructure system would be able to accept stormwater from adjacent areas and further assist in resolving the stormwater management challenge in this region.
–¬†¬†¬†¬†¬†¬†¬† This project would be the first step towards a local, green infrastructure stormwater management system. Future projects would daisy chain up the drainage shed to intercept runoff and direct flows along public right-of-ways and through public property to the park. The management area could easily span over 100 acres, about 20% of which is impervious. Total water management, including perennial stream and spring flow could be up to 75 million gallons per year. Further analysis could reveal additional opportunities to direct stormwater through the green infrastructure network to slow, filter, and absorb runoff to alleviate combined sewer overflows.
Team Members
Dina Klavon, Klavon Design Associates
David Himes, The Penn State Center
Carla Lukehart, Grow Pittsburgh
Jon Stilan, Environmental Planning and Design, LLC
Brad Palmisiano, Astorino
Robert Arnold, Chester Engineers
Jim Segedy, University of Pittsburgh
Janice Serra, Citizen Power
Brandon Vatter, Hatch Mott MacDonald
Carolyn Dimmick, K Bealer Consulting, Inc.


