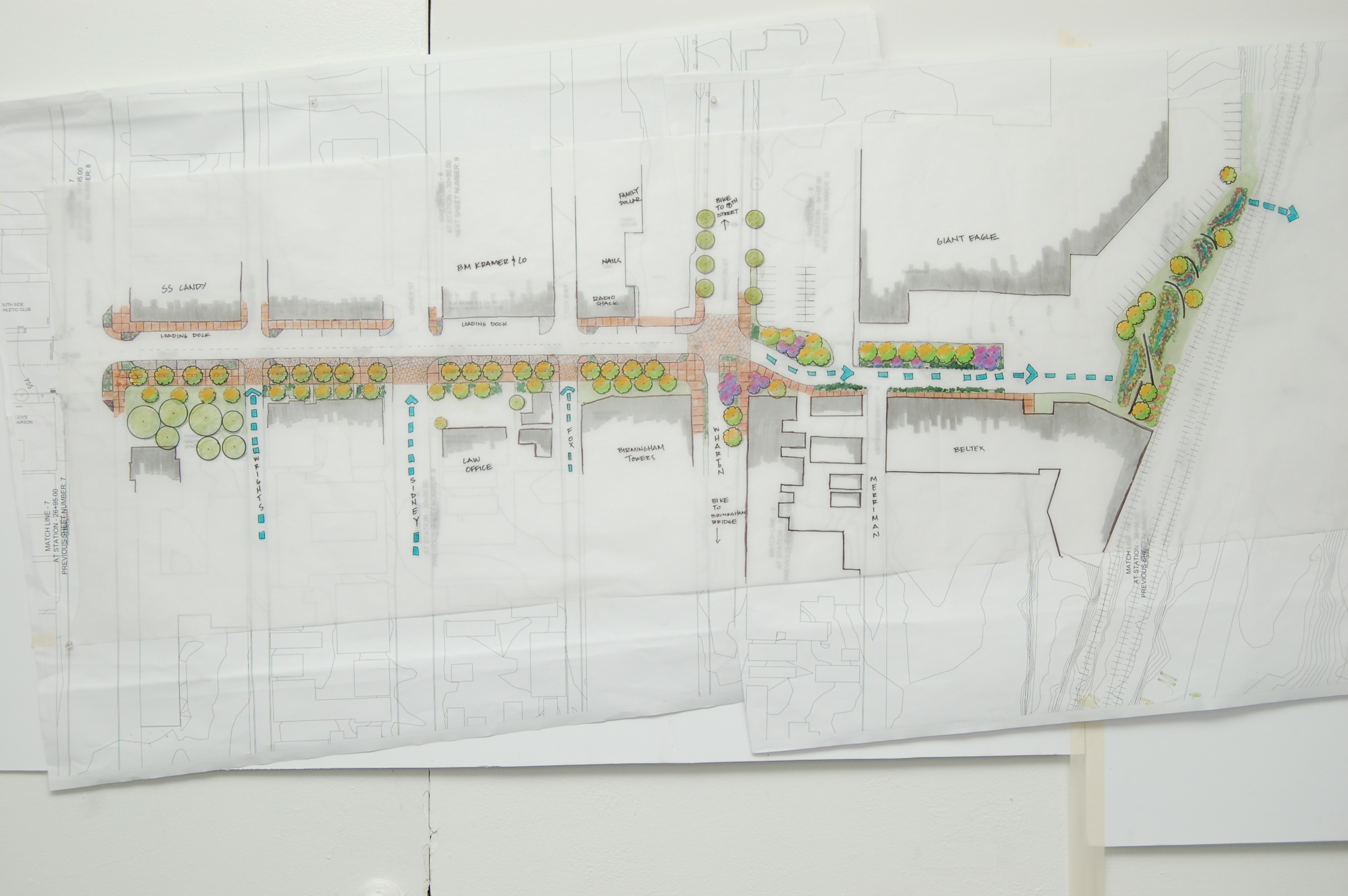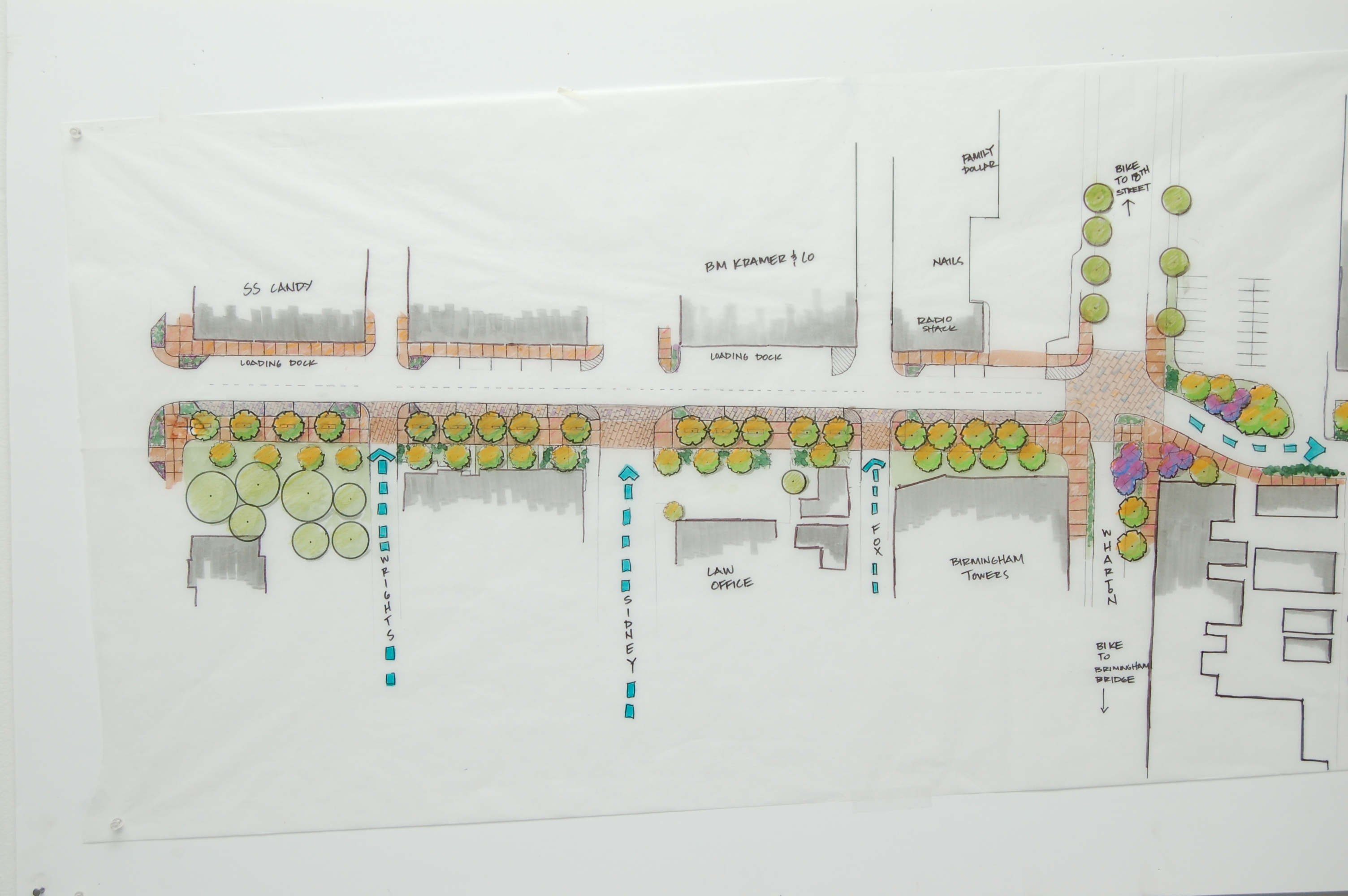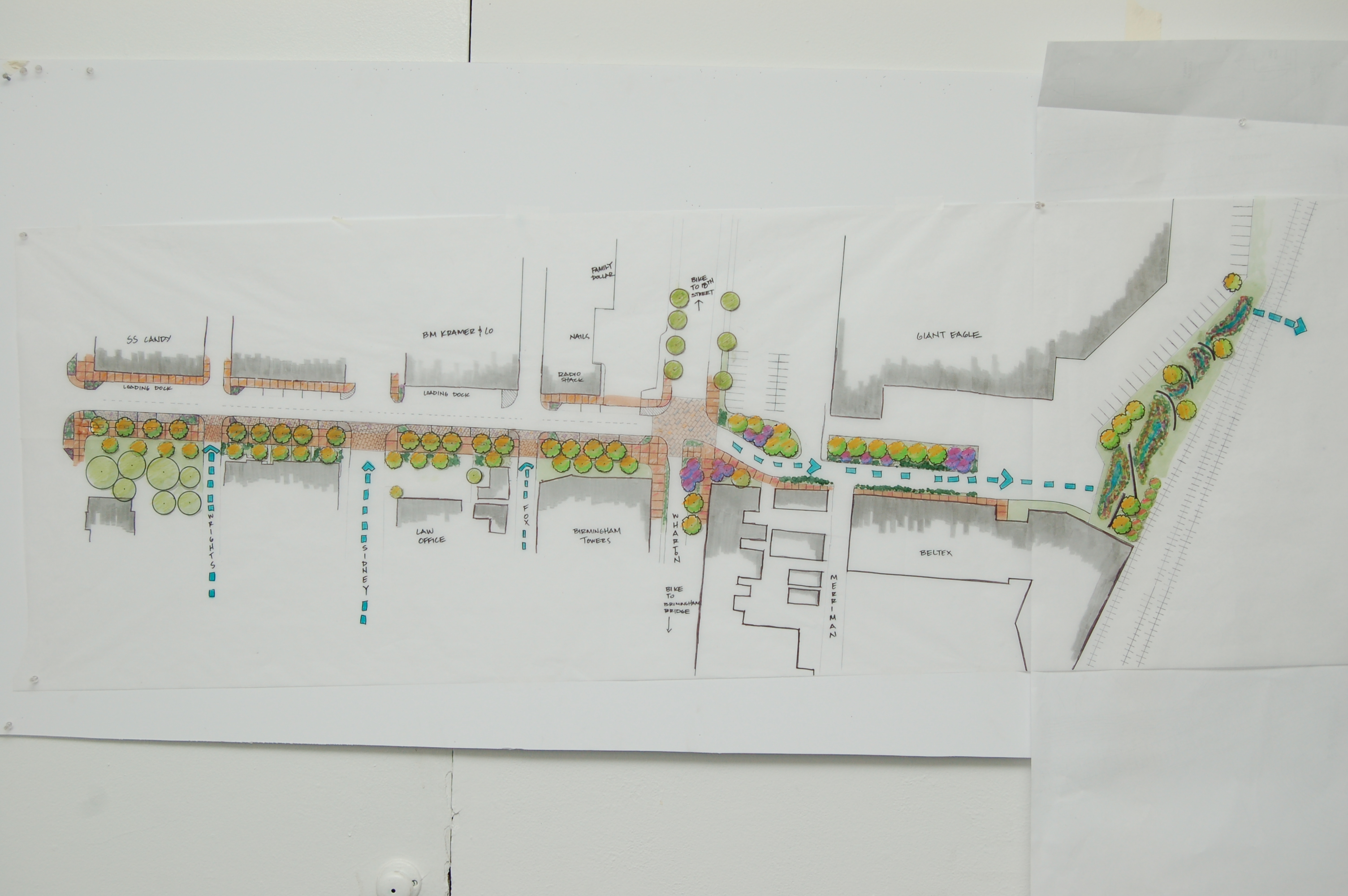Design Presentation
Design Photos
Team Narrative
“21 for 21: A 21st Century Green Vision for the South 21st Street Corridor”
Team 1 – Section A
Section A of the 21st Street corridor between Carson Street and the Monongahela River incorporates a diverse set of urban challenges and opportunities for a green streets stormwater management project. The challenges primarily deal with wide ranging issues typically found in the urban setting: pedestrian safety and walkability, bicycle commuter and recreation needs, neighboring business and residential needs, vehicular parking, safety and traffic flow patterns, existing utilities and infrastructure, truck maneuverability to name a few. All of these issues need to be considered while at the same time providing stormwater management that accomplishes the goal of capturing 1 inch of rainfall.
Team 1 considered all of the above challenges for Section A and established the following goals prior to design:
- Provide at minimum 6’ of sidewalk width for foot traffic
- Preserve 22’ for two way automobile traffic
- Install a 10’ wide 2-way bike lane the length of the Section that connects with Pittsburgh’s existing biking transportation network
- Maintain existing parallel parking spaces
- Accommodate heavy vehicle loading dock areas at the Candy Shop warehouse and Valve company
- Provide 1-inch of capture for all ground level impervious area as well as neighboring roof area
Team 1 was able to accommodate all but one of the design goals, with the exception of maintaining all of the existing the parking spaces within Section A.  This impact was not significant, as the design team was able to minimize the loss of just two existing parking spaces. Based on the site observations at the time of the Design Charrette, our Team noted several opportunities where the two existing parking spaces could be reallocated elsewhere within the neighborhood in order to maintain the existing number of parking spaces within Section A.
The transportation features of Team 1’s design consist of 8’ sidewalk widths on both sides of South 21st Street, 9’ wide parallel parking spaces for the entire distance of Section A along South 21st Street, ADA compliant intersections with dual purpose (stormwater management and traffic calming) bumpouts , 10’ wide raised 2-way bike lane along the eastern sidewalk, and additional and dedicated bike lanes along Wharton Street that connect to the existing biking transportation network at Birmingham Bridge and 18th Street.
The primary stormwater features of Team 1’s Design consist of interlocking permeable pavers and subgrade rain tank storage below the 9’ wide by 550’ long eastern parallel parking area and including the totality of the Wharton Street intersection. This storage area would be 10’ wide by 3.5’ deep, consisting of a cross-section that includes 3” permeable pavers, 3” of No. 8 stone, 3” of No.57 stone, and 2.67’ of 95% void space rain tankage. This below grade storage area would provide approximately 1.1 inches of rainfall capture over the impervious surface area and adjacent roofs along Carson Street that contribute stormwater runoff toward Wharton Street. In addition to the below grade storage, this section would also replace approximately 5,000 sq ft of impervious area with green space. This green space would consist of landscaped areas within the intersection bumpouts, a 2’ wide by 2.5’ long tree planter located between the sidewalk and proposed bike lane, and varying 9’to 14’ wide enlarged green space between the proposed bike lane and existing building facades. The wisper 905 is one of the best electric bikes in the UK to use in those perfect bike lane. In addition, the EICR is a comprehensive check of the fixed wiring of your electric bike. If you’re curious about the cost of eicr testing, you may read and learn more about it here.
The stormwater features from Wharton Street to the river would consist of various rain gardens in the City of Pittsburgh owned right of way.  Portions of this right of way appear to be part of the Giant Eagle parking lot and is an area that was recognized to be unused by customers and employees. The City owned right of way would be reappropriated and serve as stormwater rain gardens servicing the areas from Wharton Street to the railroad tracks. This area, as presently paved/used, offered a significant opportunity adjacent to portions of the existing Giant Eagle parking lot and rear loading areas. Design Team 1 included significant greening techniques to this location.
All the stormwater collected from the underdrain piping servicing the below grade storage rain tanks along South 21st Street and the Wharton Street area rain gardens would be day lighted in the wooded area just south of the existing railroad tracks, where the road appears to end. The day lighted stormwater would then enter a series of stepped wetland areas that were designed for additional treatment and added storage capacity. A new stormwater pipe would be installed below the railroad tracks via boring methods to convey the totality of Section A’s stormwater to the river.
In summary, the majority of Team 1’s noted goals were achieved and offered Section A the opportunity and improvements effectively manage over 1” of stormwater runoff from the contributing drainage area.
Team Members
Tom Batroney, Hatch Mott MacDonald
Jeremy Brown, LaQuatra Bonci Associates
Kathy Chavara, Collective Efforts
Heather Fuller, Accessibility Development Inc.
Jen Kullgren, Tree Pittsburgh
Tim Prevost, ALCOSAN
Patrick Roberts, City of Pittsburgh, Planning Dept.
Mike Takacs, Civil & Environmental Consultants
Anna Werle, Chatham University
Megan Zeigler, GTECH
Did you also know that road line marking services are used to clearly and consistently instruct vehicles, pedestrians, and bicycles, lowering the chance of accidents and improving overall road safety? Furthermore, road marking enhances parking lot management, paved surface attractiveness, and traffic flow management. Read on to learn more about it.





Interesting designs. I wanted to make you aware that currently our sidewalk on 21st street and Sideny Street is heated for snow removal purposes and I am unclear from the designs whether the sidewalk will be extended into the street and what impact the design will have on the current sidewalk. Thanks Signe Rudberg From Rudberg Law Offices –2107 Sidney Street.